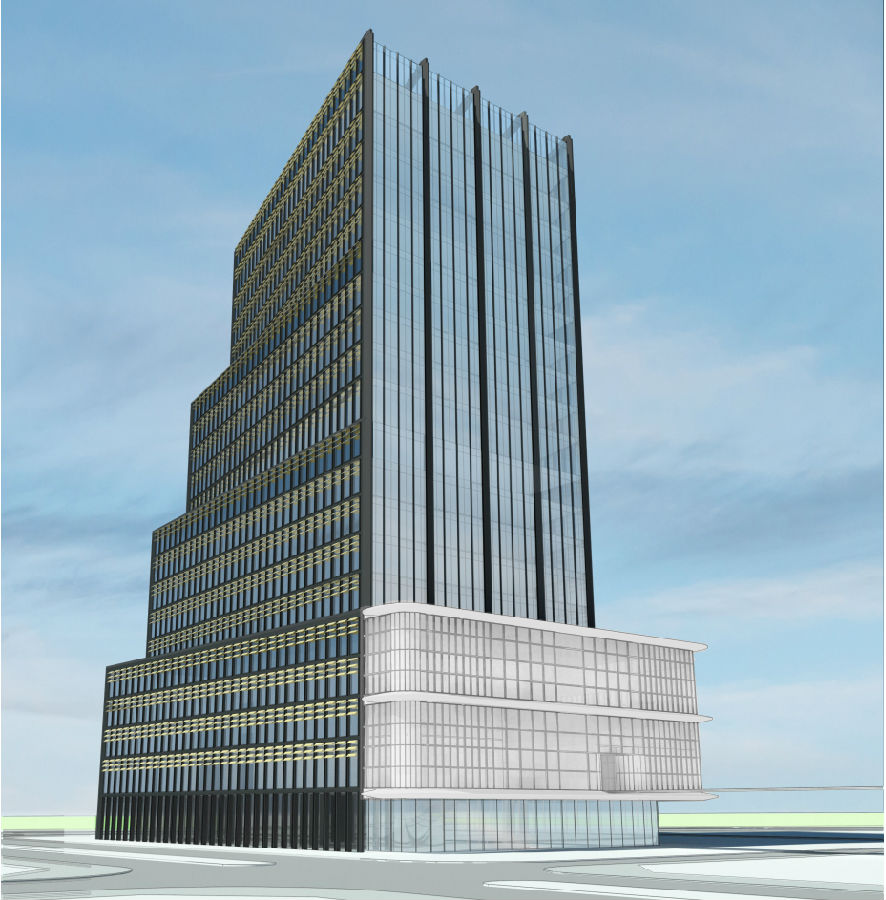JR News
香港JR设计 HK JR Design-TCL总部大楼设计概案
The aim of the project is to create a new iconic headquarters for TCL, representing its position as a leading technology company on the global stage, while meeting the development needs of modern, multi-functional offices. It was decided to position the tower to the northeast of the site so that the roof terrace could have a better view of the wetland park to the north of the site. Based on the development of Shenzhen Bay, more public space on the street from the east to the south of the site thus forming the most favorable and powerful pedestrian system. At the same time, the northwest of the tower facing the highway and forming a strong sense of presence, so that the trademark or corporate logo has a clear perspective, set up the corporate image. The building form is composed of four stacked blocks. The upper floor is dominated by office space, TCL occupies the upper floor, and the lower floor space is used by the cooperative companies. Located at the bottom, the laminated volumes contain many of the secondary functions of the development, including retail, cultural facilities, staff canteens, etc. These volumes recede and rotate at 5-degree intervals, gradually facing the OCT Wetland Park to the north, creating a series of garden terraced terraces facing the natural beauty of the area.
項目旨為TCL打造一個新的標誌性總部,代表其在全球舞台上領先技術公司的地位,同時也滿足了現代化,多功能辦公室的發展需求。為了讓屋頂露台就可以更好地欣賞基地北部的濕地公園,決定將塔樓定位於基地的東北方向。基於深圳灣的發展,基地的東部到南部更多的街道上的公共空間從而形成最有利且強大的人行系統。與此同時塔樓的西北面朝高速公路而形成強烈的存在感,使商標或企業標識有一個清晰的視角,樹立企業形象。建築形式由4個體塊堆疊而成,上層以辦公空間為主,TCL佔據上層,底層空間供合作公司使用。其中位於最底的體塊疊層包含了零售、文化設施、員工食堂等發展的許多次要功能。這些體量以5度的間隔逐步後退併旋轉,逐漸面向北面的華僑城濕地公園,打造出一系列面向這片自然美景的花園梯田式露台。









